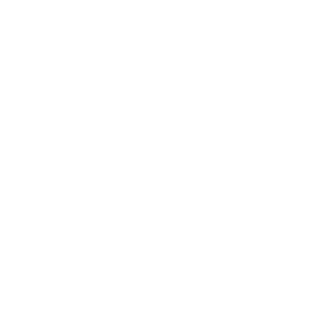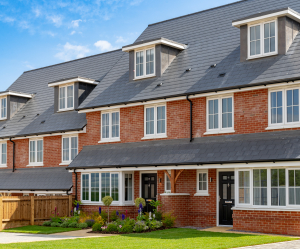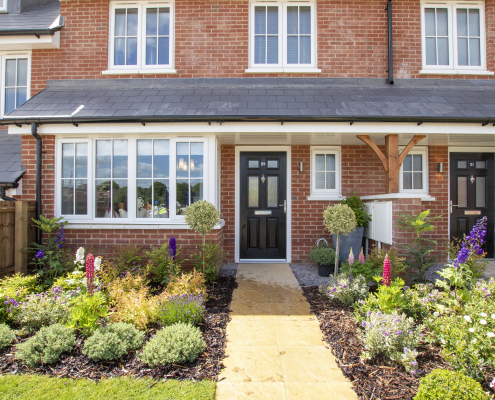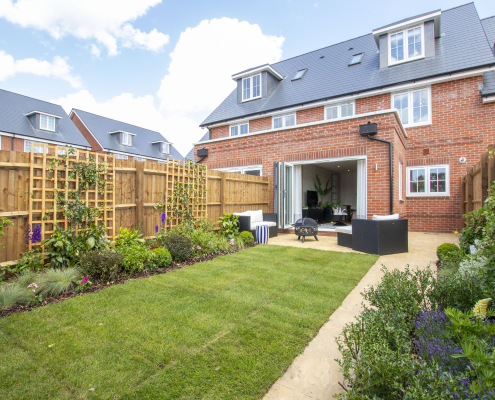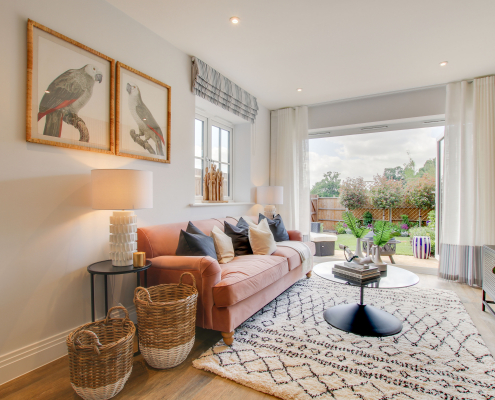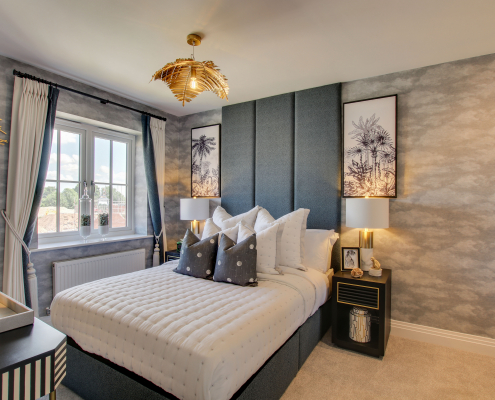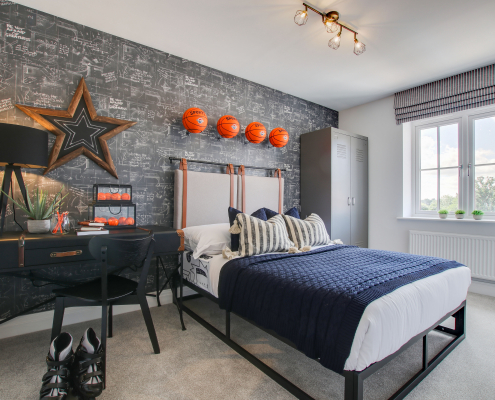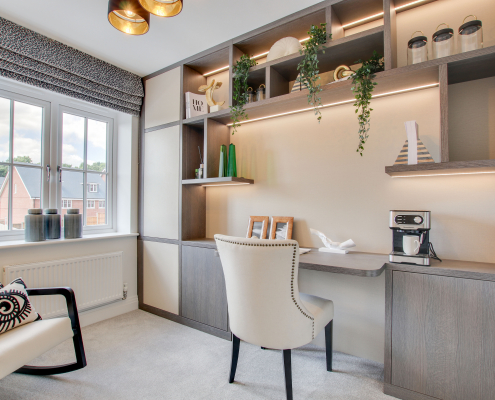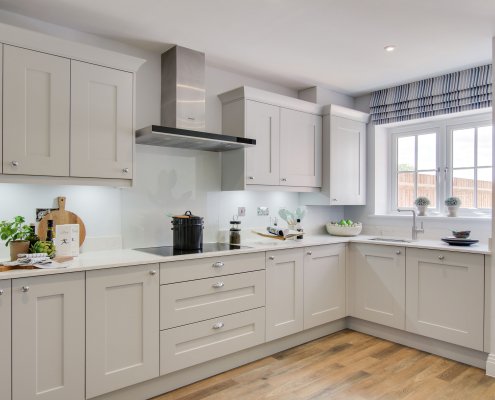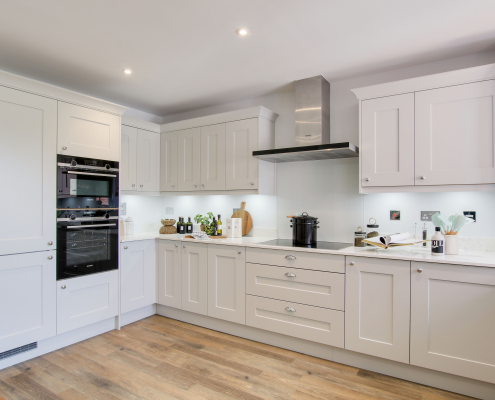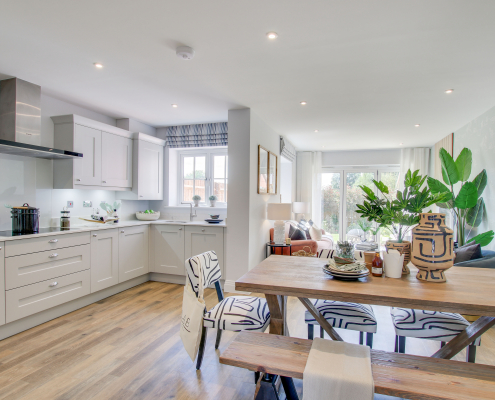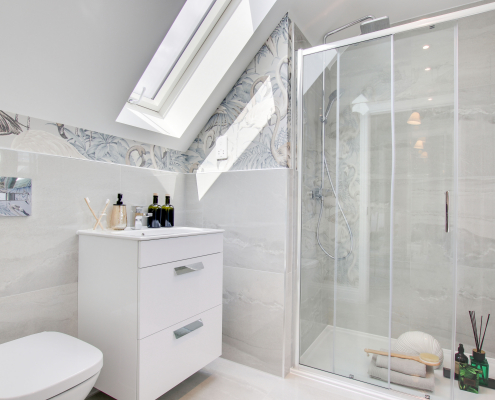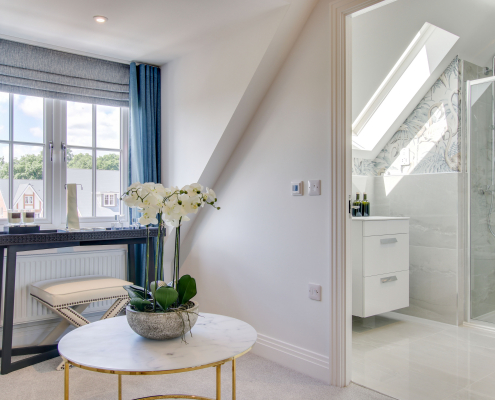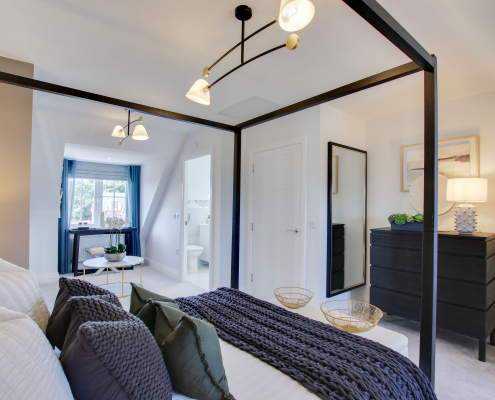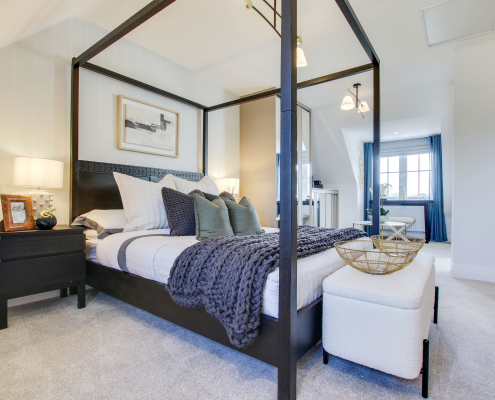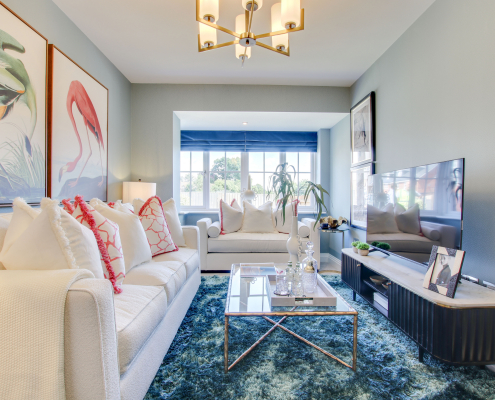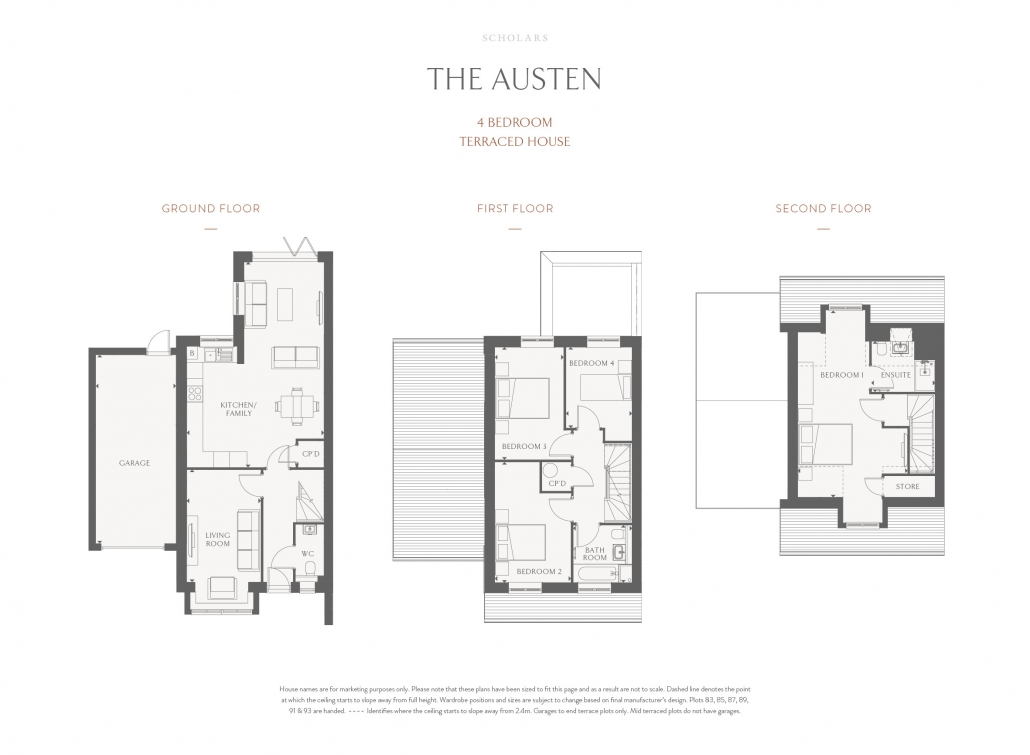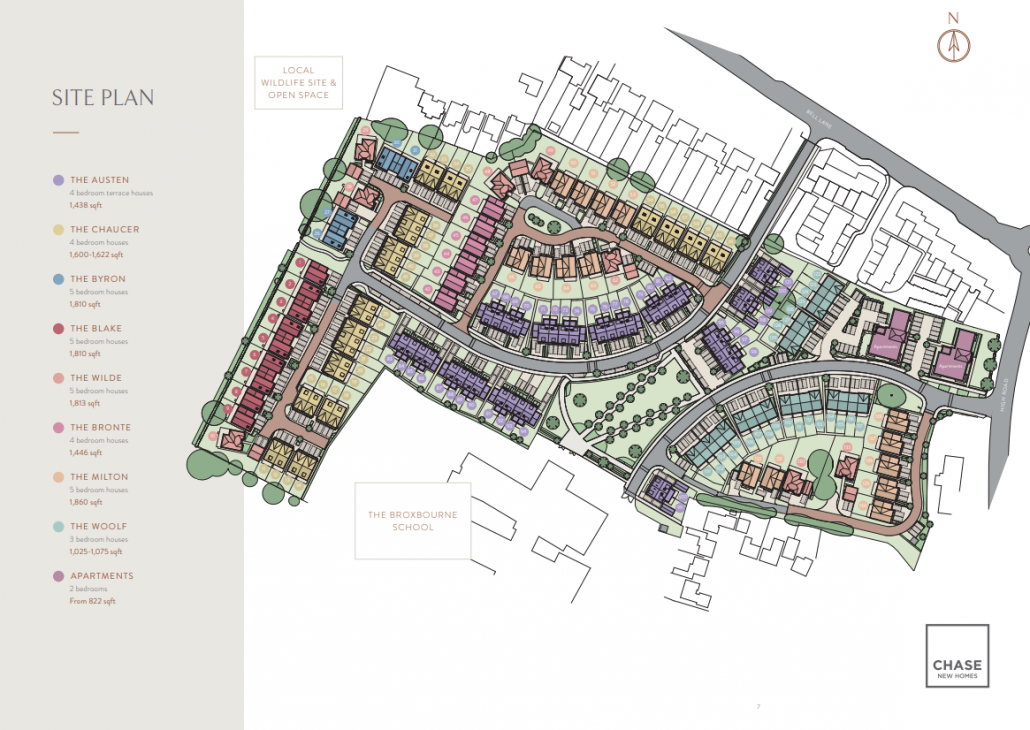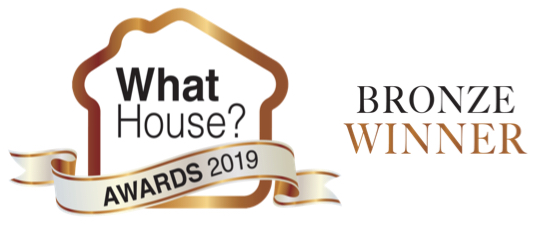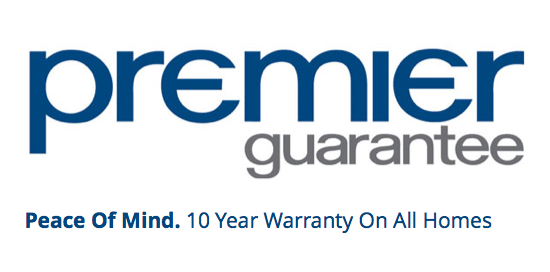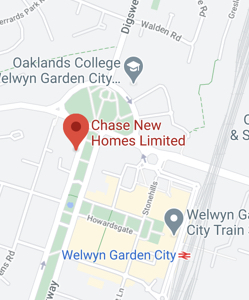You are here: Developments > Scholars, Broxbourne > The Austen
The Austen
A 4 bedroom home with an open plan Kitchen/Family Room with bi-folding doors onto the rear garden and an impressive main bedroom with ensuite to the second floor’.
1,438 sq ft
Broxbourne, Hertfordshire, EN10 7DD
Floor Plans
Site Plan & Plots
The Austen: Plots 83-94 in Phase 1, Plots 67-82, 95-100 and 118-120 in Phase 2
Availability
| PLOT NO. | PRICE | AVAILABILITY |
| 67 | – | SOLD |
| 68 | – | SOLD |
| 69 | – | SOLD |
| 70 | – | SOLD |
| 71 | – | SOLD |
| 72 | – | SOLD |
| 73 | – | SOLD |
| 74 | – | SOLD |
| 75 | – | SOLD |
| 76 | – | SOLD |
| 77 | – | SOLD |
| 78 | – | SOLD |
| 79 | – | SOLD |
| 80 | – | SOLD |
| 81 | – | SOLD |
| 82 | – | SOLD |
| 83 | – | SOLD |
| 84 | – | SOLD |
| 85 | – | SOLD |
| 86 | – | SOLD |
| 87 | – | SOLD |
| 88 | – | SOLD |
| 89 | – | SOLD |
| 90 | – | SOLD |
| 91 | – | SOLD |
| 92 | – | SOLD |
| 93 | – | SOLD |
| 94 | – | SOLD |
| 97 | – | SOLD |
| 99 | – | SOLD |
| 100 | – | SOLD |
| 118 | – | SOLD |
| 119 | – | SOLD |
| 120 | – | SOLD |
| 121 | – | SOLD |
